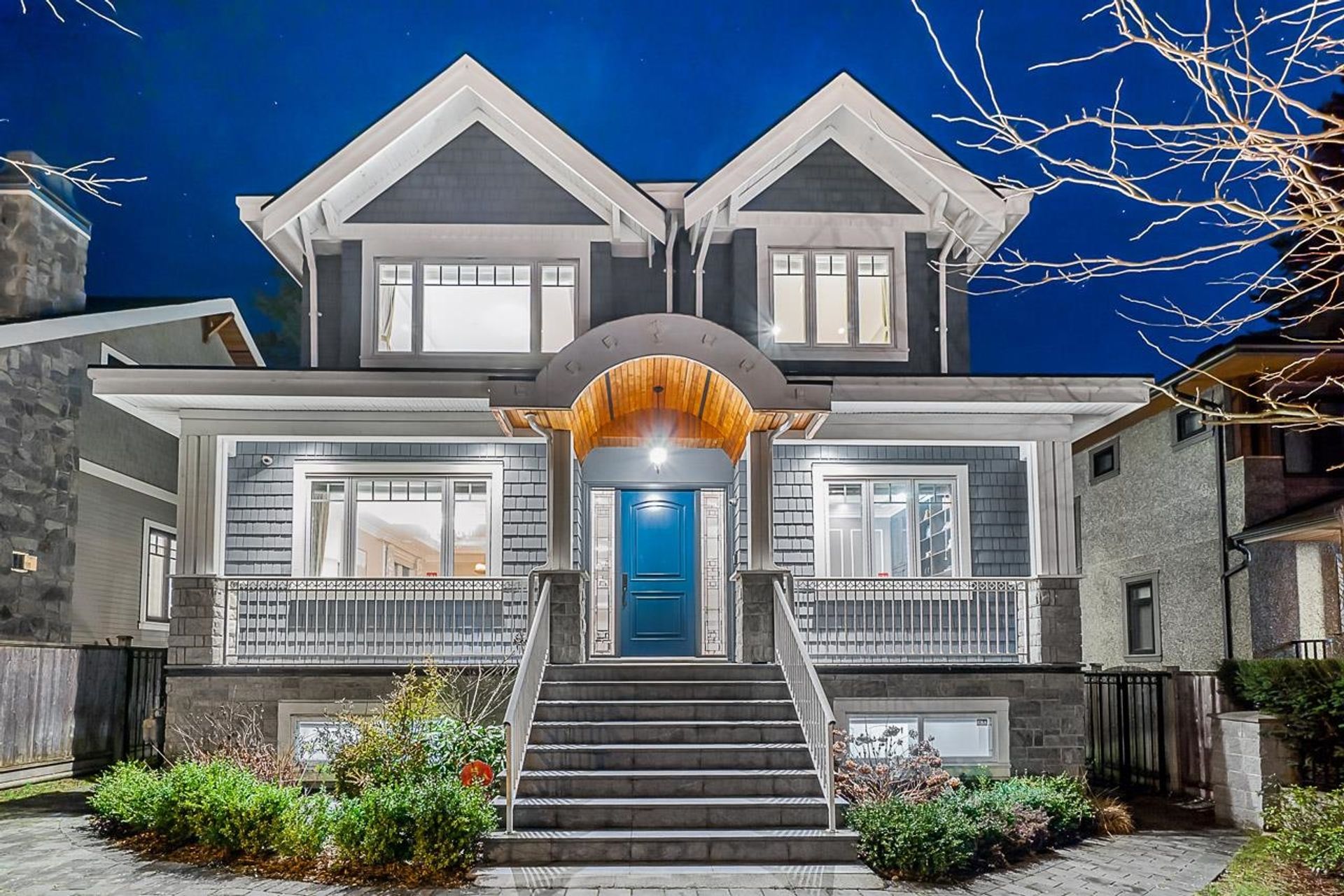
About this House in Dunbar
Crafted quietly above the rest and built for those who notice everything. Upstairs, the primary suite is a retreat within a retreat—complete with a lounge for watching the light change. Two additional bedrooms and a shared bath complete the top floor. On the main level, an open plan welcomes you home with chef’s kitchen, a built-in espresso machine and wine fridge, while a bright, spacious office and accordion doors to the garden add flow and function. Downstairs, …8’1” ceilings create space to breathe. Radiant in-floor heat and solid-core doors that close with a hush are daily reminders of the home’s quiet quality. EV-ready. Hammock hooks in just the right spot. Even the garage has a green roof. QE + Byng catchment. Open house Sunday, November 2nd 2:00 - 4:00 PM.
Listed by Rennie & Associates Realty Ltd./Stilhavn Real Estate Services.
Crafted quietly above the rest and built for those who notice everything. Upstairs, the primary suite is a retreat within a retreat—complete with a lounge for watching the light change. Two additional bedrooms and a shared bath complete the top floor. On the main level, an open plan welcomes you home with chef’s kitchen, a built-in espresso machine and wine fridge, while a bright, spacious office and accordion doors to the garden add flow and function. Downstairs, 8’1” ceilings create space to breathe. Radiant in-floor heat and solid-core doors that close with a hush are daily reminders of the home’s quiet quality. EV-ready. Hammock hooks in just the right spot. Even the garage has a green roof. QE + Byng catchment. Open house Sunday, November 2nd 2:00 - 4:00 PM.
Listed by Rennie & Associates Realty Ltd./Stilhavn Real Estate Services.
 Brought to you by your friendly REALTORS® through the MLS® System, courtesy of Karim Bhatia for your convenience.
Brought to you by your friendly REALTORS® through the MLS® System, courtesy of Karim Bhatia for your convenience.
Disclaimer: This representation is based in whole or in part on data generated by the Chilliwack & District Real Estate Board, Fraser Valley Real Estate Board or Real Estate Board of Greater Vancouver which assumes no responsibility for its accuracy.

More Details
- MLS® R3063395
- Type House
- Bedrooms 3
- Bathrooms 4
- Size 2,779 sqft
- Lot Size 4,026 sqft
- Frontage 33.00 ft
- Full Baths 3
- Half Baths 1
- Taxes $13329.5
- Parking Garage Double, Lane Access (2)
- Basement Full
- Storeys 2 storeys
- Year Built 2011









































