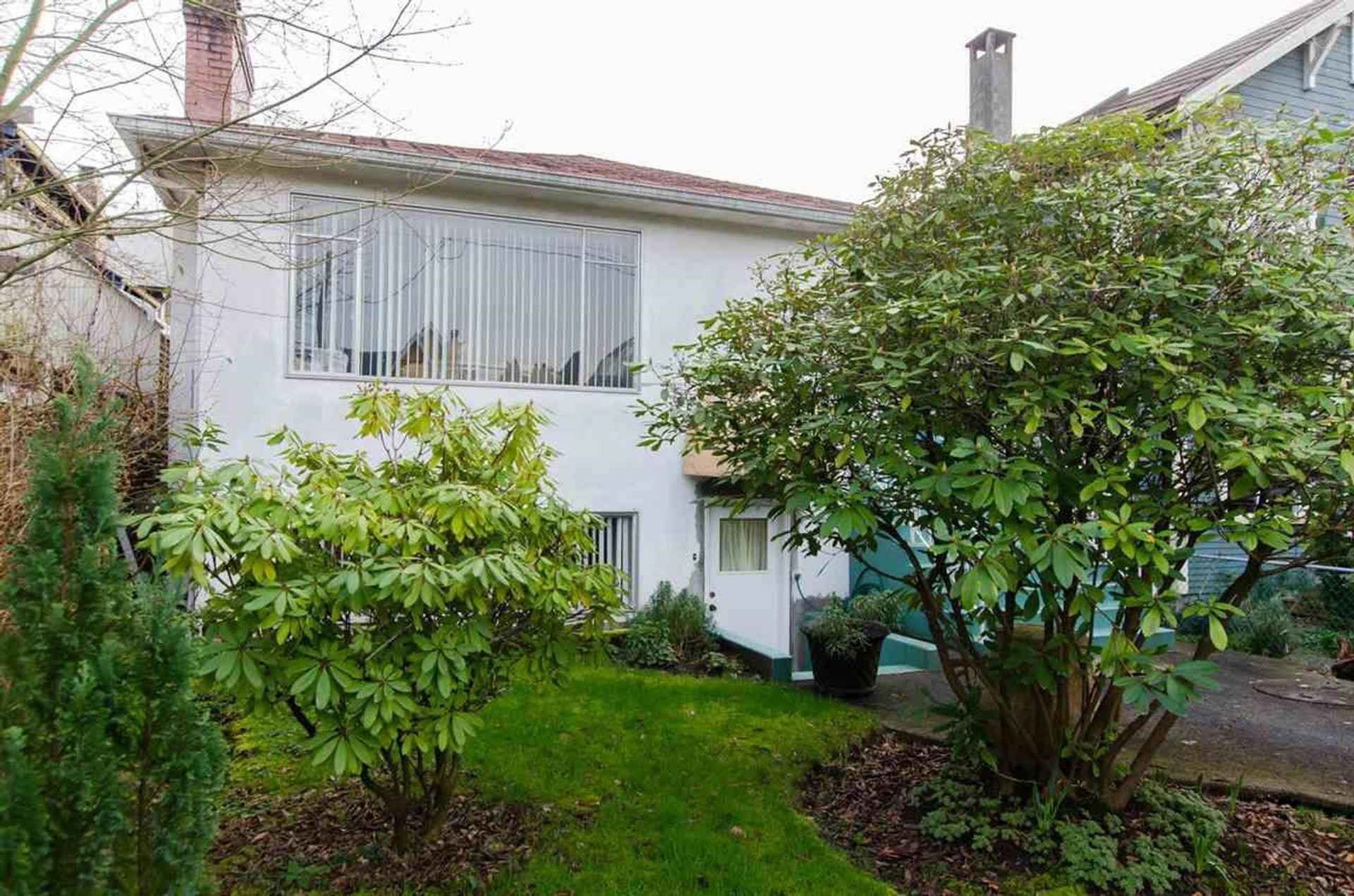
About this House in Kitsilano
Welcome to this beautiful 3,674 sqft Craftsman residence, located just steps from the beach & vibrantshops & cafés of Kits.This home combines timeless character w/modern updates, featuring stunning stained glass windows, solid oak floors, & thoughtful design elements throughout.Upstairs, you'll find 3beds,including luxurious primary suite w/WIC & private balcony overlooking lush garden.Enjoy peek-a-boo views of NShore Mtns & retreat to the versatile top-level space,currently… designed as a primary suite/family rm with built-ins,full bathroom,& private balcony ideal for relaxing or entertaining.The main floor welcomes you with a grand foyer, spacious living & dining area, perfect for gatherings,w/gas fireplace.Sunlit kitchen w/ample space/breakfast nook. 2bed Garden suite w/private entrance.
Listed by Rennie & Associates Realty Ltd..
Welcome to this beautiful 3,674 sqft Craftsman residence, located just steps from the beach & vibrantshops & cafés of Kits.This home combines timeless character w/modern updates, featuring stunning stained glass windows, solid oak floors, & thoughtful design elements throughout.Upstairs, you'll find 3beds,including luxurious primary suite w/WIC & private balcony overlooking lush garden.Enjoy peek-a-boo views of NShore Mtns & retreat to the versatile top-level space,currently designed as a primary suite/family rm with built-ins,full bathroom,& private balcony ideal for relaxing or entertaining.The main floor welcomes you with a grand foyer, spacious living & dining area, perfect for gatherings,w/gas fireplace.Sunlit kitchen w/ample space/breakfast nook. 2bed Garden suite w/private entrance.
Listed by Rennie & Associates Realty Ltd..
 Brought to you by your friendly REALTORS® through the MLS® System, courtesy of Karim Bhatia for your convenience.
Brought to you by your friendly REALTORS® through the MLS® System, courtesy of Karim Bhatia for your convenience.
Disclaimer: This representation is based in whole or in part on data generated by the Chilliwack & District Real Estate Board, Fraser Valley Real Estate Board or Real Estate Board of Greater Vancouver which assumes no responsibility for its accuracy.

More Details
- MLS® R3062081
- Type House
- Bedrooms 6
- Bathrooms 5
- Size 3,676 sqft
- Lot Size 3,960 sqft
- Frontage 33.00 ft
- Full Baths 3
- Half Baths 2
- Taxes $15200.8
- Parking Carport Single, Open, Lane Access, Rear Access,
- View Mountains from upper floors
- Basement Partially Finished, Exterior Entry
- Storeys 3 storeys
- Year Built 1912









































