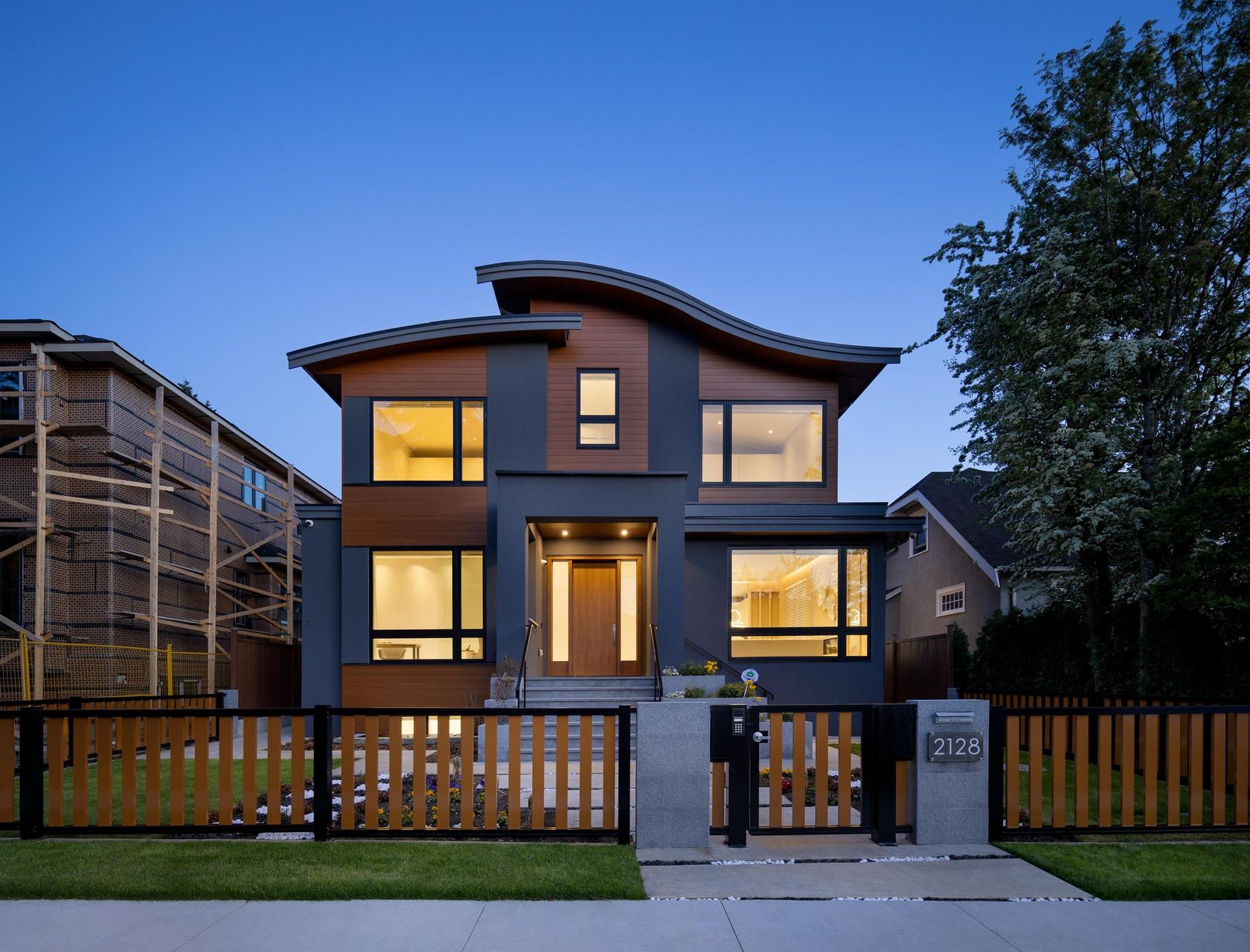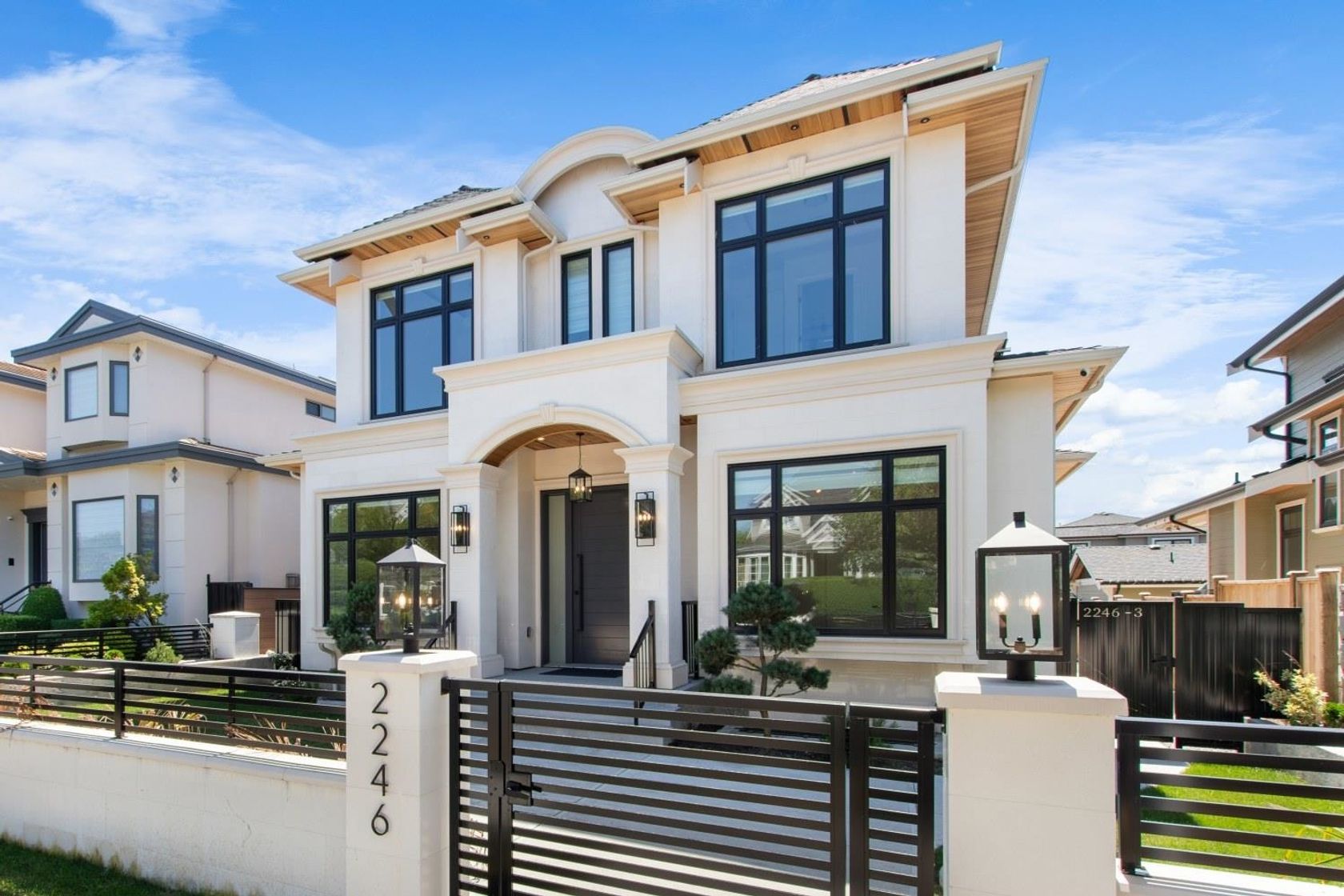
About this House in Arbutus
FAMILY HOME on a level 50' x 122' lot in a prime location! This renovated character home blends timeless charm with modem updates. The open kitchen features white cabinetry, stone counters & stainless steel Bosch appliances, flowing into a bright family room. French doors off the dining and family rooms open to sunny south-facing decks and garden. A formal living and dining room with fireplace offer classic appeal, while the main floor also includes a home office/bedroom. Ups…tairs you'll find 3 bedrooms & 2 bathrooms, with a 4th bedroom and kids' family room on the lower level. Steps to transit & the Arbutus Greenway-bike, walk or bus to Kerrisdale, Kitsilano, South Granville, Safeway, Loblaws City Market & Arbutus Club. School Catchment: Trafalgar Elementary & Prince of Wales Secondary.
Listed by Engel & Volkers Vancouver.
FAMILY HOME on a level 50' x 122' lot in a prime location! This renovated character home blends timeless charm with modem updates. The open kitchen features white cabinetry, stone counters & stainless steel Bosch appliances, flowing into a bright family room. French doors off the dining and family rooms open to sunny south-facing decks and garden. A formal living and dining room with fireplace offer classic appeal, while the main floor also includes a home office/bedroom. Upstairs you'll find 3 bedrooms & 2 bathrooms, with a 4th bedroom and kids' family room on the lower level. Steps to transit & the Arbutus Greenway-bike, walk or bus to Kerrisdale, Kitsilano, South Granville, Safeway, Loblaws City Market & Arbutus Club. School Catchment: Trafalgar Elementary & Prince of Wales Secondary.
Listed by Engel & Volkers Vancouver.
 Brought to you by your friendly REALTORS® through the MLS® System, courtesy of Karim Bhatia for your convenience.
Brought to you by your friendly REALTORS® through the MLS® System, courtesy of Karim Bhatia for your convenience.
Disclaimer: This representation is based in whole or in part on data generated by the Chilliwack & District Real Estate Board, Fraser Valley Real Estate Board or Real Estate Board of Greater Vancouver which assumes no responsibility for its accuracy.

More Details
- MLS® R3059903
- Type House
- Bedrooms 5
- Bathrooms 4
- Size 2,735 sqft
- Lot Size 6,100 sqft
- Frontage 50.00 ft
- Full Baths 3
- Half Baths 1
- Taxes $13755.5
- Parking Garage Single, Lane Access, Rear Access, Garage
- Basement Full, Finished, Exterior Entry
- Storeys 2 storeys
- Year Built 1925









































