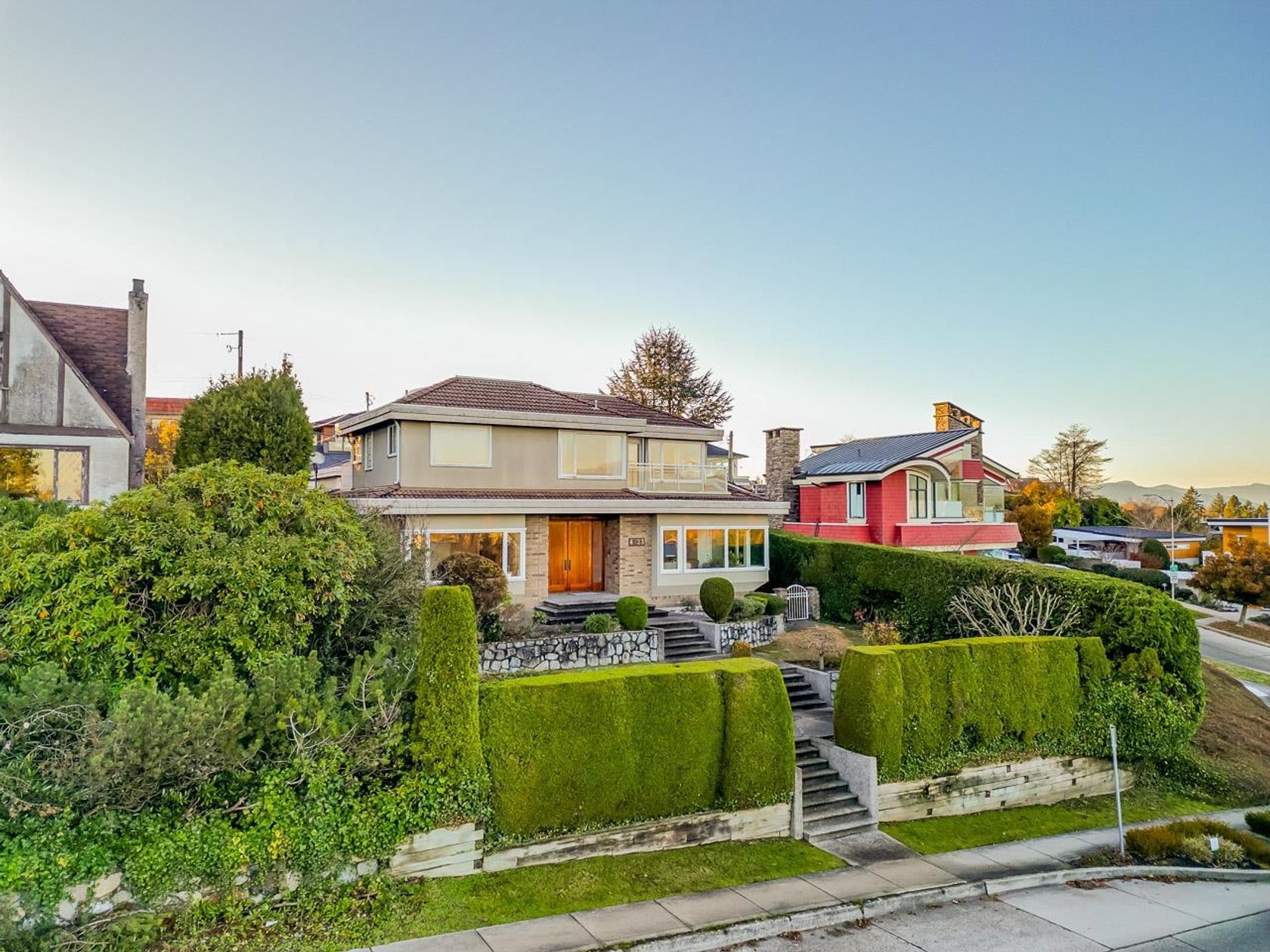
About this House in MacKenzie Heights
One of MacKenzie Heights' premier mansions, this custom-built masterpiece spans approx. 5,345 sq. ft. and features exquisite craftsmanship, extensive woodwork, a chef-inspired kitchen with wet kitchen, custom granite finishes, and a grand foyer with double wrought iron doors. Set on a 71 x 134 ft. lot, the property includes a separate guest house, 10-ft ceilings, parking for 3-5 vehicles, a theater room, and an indoor resort-style spa with natural hot tub and pool. Measuremen…ts and age are approximate; buyer to verify. School catchments: Kerrisdale Elementary / Point Grey Secondary
Listed by RE/MAX Masters Realty.
One of MacKenzie Heights' premier mansions, this custom-built masterpiece spans approx. 5,345 sq. ft. and features exquisite craftsmanship, extensive woodwork, a chef-inspired kitchen with wet kitchen, custom granite finishes, and a grand foyer with double wrought iron doors. Set on a 71 x 134 ft. lot, the property includes a separate guest house, 10-ft ceilings, parking for 3-5 vehicles, a theater room, and an indoor resort-style spa with natural hot tub and pool. Measurements and age are approximate; buyer to verify. School catchments: Kerrisdale Elementary / Point Grey Secondary
Listed by RE/MAX Masters Realty.
 Brought to you by your friendly REALTORS® through the MLS® System, courtesy of Karim Bhatia for your convenience.
Brought to you by your friendly REALTORS® through the MLS® System, courtesy of Karim Bhatia for your convenience.
Disclaimer: This representation is based in whole or in part on data generated by the Chilliwack & District Real Estate Board, Fraser Valley Real Estate Board or Real Estate Board of Greater Vancouver which assumes no responsibility for its accuracy.

More Details
- MLS® R3059400
- Type House
- Bedrooms 6
- Bathrooms 7
- Size 5,347 sqft
- Lot Size 9,568 sqft
- Frontage 71.40 ft
- Full Baths 4
- Half Baths 3
- Taxes $29870.5
- Parking Garage Triple, Lane Access (5)
- Basement Finished
- Storeys 2 storeys
- Year Built 2008
- Style Basement Entry





















