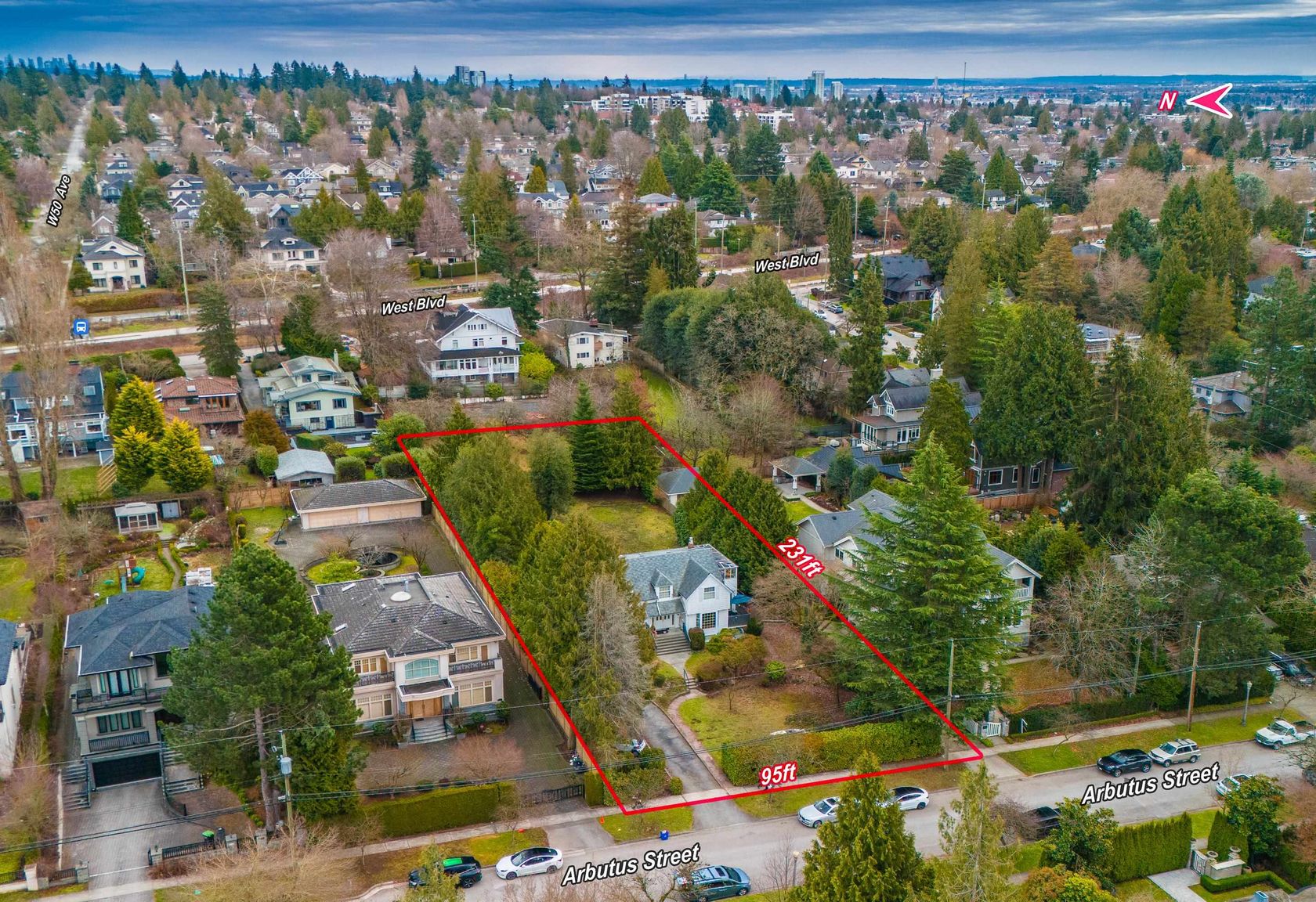
About this House in S.W. Marine
Welcome Home to 6591 Vine St, a gorgeous Kerrisdale family home steps to Maple Grove Park. Meticulously maintained character home restored in a complete 2009 rebuild and 2024 Jack Brown redesign. Featuring 3 bedrooms with vaulted ceilings up, home office, and a 1 bedroom legal suite down. Enjoy lane access to the detached, EV-ready single car garage, & mature low maintenance gardens with light from sunrise to sunset. Close to superb golf courses, great amenities, excellent sh…opping / dining, Arbutus Club, private schools, and outdoor recreation with quick access to YVR & Downtown. Beautiful curb appeal on a tree lined, peaceful street in Vancouver’s most desirable neighbourhood. Fabulous opportunity with luxurious custom upgrades throughout.
Listed by RE/MAX Masters Realty.
Welcome Home to 6591 Vine St, a gorgeous Kerrisdale family home steps to Maple Grove Park. Meticulously maintained character home restored in a complete 2009 rebuild and 2024 Jack Brown redesign. Featuring 3 bedrooms with vaulted ceilings up, home office, and a 1 bedroom legal suite down. Enjoy lane access to the detached, EV-ready single car garage, & mature low maintenance gardens with light from sunrise to sunset. Close to superb golf courses, great amenities, excellent shopping / dining, Arbutus Club, private schools, and outdoor recreation with quick access to YVR & Downtown. Beautiful curb appeal on a tree lined, peaceful street in Vancouver’s most desirable neighbourhood. Fabulous opportunity with luxurious custom upgrades throughout.
Listed by RE/MAX Masters Realty.
 Brought to you by your friendly REALTORS® through the MLS® System, courtesy of Karim Bhatia for your convenience.
Brought to you by your friendly REALTORS® through the MLS® System, courtesy of Karim Bhatia for your convenience.
Disclaimer: This representation is based in whole or in part on data generated by the Chilliwack & District Real Estate Board, Fraser Valley Real Estate Board or Real Estate Board of Greater Vancouver which assumes no responsibility for its accuracy.

More Details
- MLS® R3058232
- Type House
- Bedrooms 4
- Bathrooms 4
- Size 2,535 sqft
- Lot Size 3,447 sqft
- Frontage 34.50 ft
- Full Baths 4
- Half Baths 0
- Taxes $10371.3
- Parking Additional Parking, Garage Single, Lane Access,
- View Lovely outlooks to west/street
- Basement Finished, Exterior Entry
- Storeys 3 storeys
- Year Built 1926









































