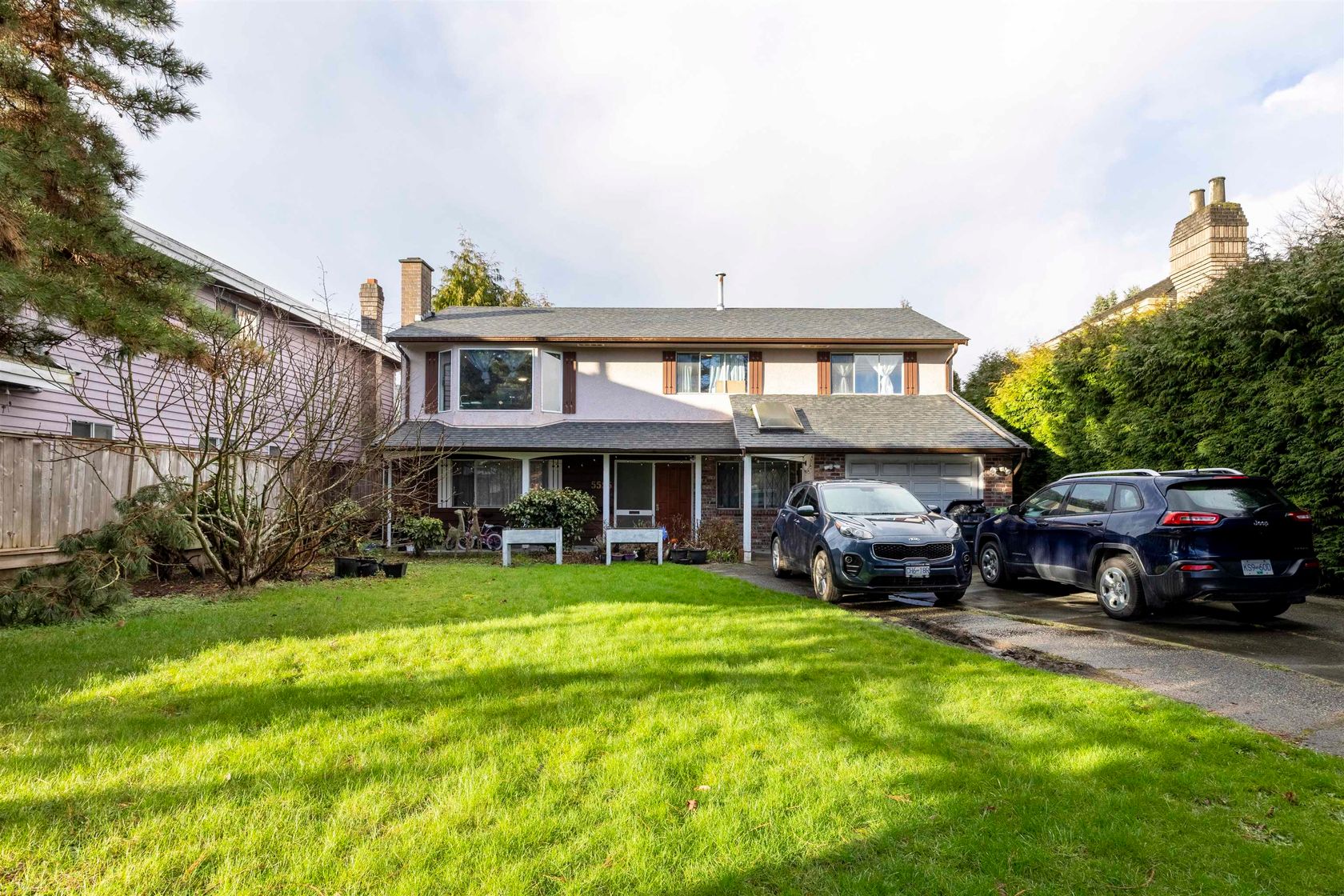
About this House in Steveston North
Welcome to Hollywood Dr! This NW Contemporary split-level is in original condition & ready for your ideas. Known for natural wood accents, lg windows & vaulted ceilings, this style brings in plenty of light & warmth. Located in a quiet cul-de-sac, just a 2 min walk to McKinney Elem & in the catchment for top-rated Steveston-London Sec. Main level offers a bright LR w/ vaulted ceil, dinning & family room & kitchen w/ ample cabs & breakfast area. Up: 3 bdrms incl primary w/ ens…uite. Enjoy a sunny S-facing backyard framed by mature hedges for privacy. Parking for 5 cars (1 covered). Steps to schools, parks, bus & shops w/ easy access to city ctr. A fantastic opp to reno, invest, or build new in 1 of Richmond’s most desirable family-oriented neighbourhoods.
Listed by Oakwyn Realty Ltd..
Welcome to Hollywood Dr! This NW Contemporary split-level is in original condition & ready for your ideas. Known for natural wood accents, lg windows & vaulted ceilings, this style brings in plenty of light & warmth. Located in a quiet cul-de-sac, just a 2 min walk to McKinney Elem & in the catchment for top-rated Steveston-London Sec. Main level offers a bright LR w/ vaulted ceil, dinning & family room & kitchen w/ ample cabs & breakfast area. Up: 3 bdrms incl primary w/ ensuite. Enjoy a sunny S-facing backyard framed by mature hedges for privacy. Parking for 5 cars (1 covered). Steps to schools, parks, bus & shops w/ easy access to city ctr. A fantastic opp to reno, invest, or build new in 1 of Richmond’s most desirable family-oriented neighbourhoods.
Listed by Oakwyn Realty Ltd..
 Brought to you by your friendly REALTORS® through the MLS® System, courtesy of Karim Bhatia for your convenience.
Brought to you by your friendly REALTORS® through the MLS® System, courtesy of Karim Bhatia for your convenience.
Disclaimer: This representation is based in whole or in part on data generated by the Chilliwack & District Real Estate Board, Fraser Valley Real Estate Board or Real Estate Board of Greater Vancouver which assumes no responsibility for its accuracy.

More Details
- MLS® R3056573
- Type House
- Bedrooms 3
- Bathrooms 3
- Size 2,203 sqft
- Lot Size 5,391 sqft
- Frontage 34.70 ft
- Full Baths 2
- Half Baths 1
- Taxes $4901.61
- Parking Garage Single, Front Access, Concrete (5)
- Basement None
- Storeys 2 storeys
- Year Built 1982









































