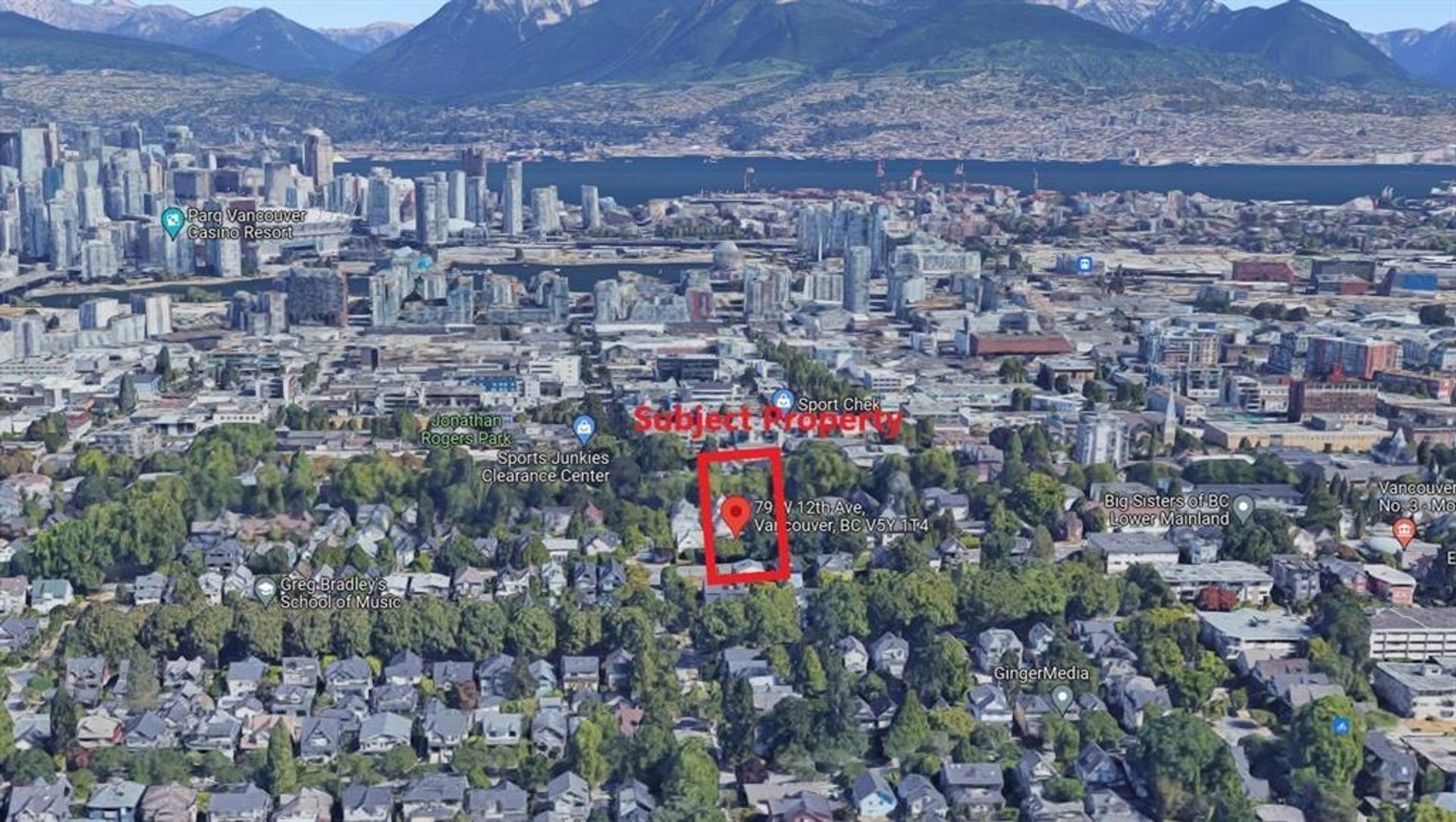
About this House in Mount Pleasant VW
Experience the future of living in Mount Pleasant—one of Canada’s top neighbourhoods. This fully detached Net Zero home at 20 W 14th Ave is a rare first of its kind, built for comfort and sustainability with A/C, solar power, and EV-ready parking. Inside, a sleek Miele kitchen with panel-ready appliances, Dekton counters, and soft-close cabinetry pairs with spa-inspired baths featuring Porcelanosa tile, curbless showers, and European vanities. Premium finishes include… solid wood doors, Olivari brass hardware, Hansgrohe fixtures, built-in closets, blinds, and stacked Miele laundry. Custom millwork, a sunny yard, landscape lighting, and 450 sq ft crawl space complete this unique blend of luxury and design.
Listed by RE/MAX Select Properties.
Experience the future of living in Mount Pleasant—one of Canada’s top neighbourhoods. This fully detached Net Zero home at 20 W 14th Ave is a rare first of its kind, built for comfort and sustainability with A/C, solar power, and EV-ready parking. Inside, a sleek Miele kitchen with panel-ready appliances, Dekton counters, and soft-close cabinetry pairs with spa-inspired baths featuring Porcelanosa tile, curbless showers, and European vanities. Premium finishes include solid wood doors, Olivari brass hardware, Hansgrohe fixtures, built-in closets, blinds, and stacked Miele laundry. Custom millwork, a sunny yard, landscape lighting, and 450 sq ft crawl space complete this unique blend of luxury and design.
Listed by RE/MAX Select Properties.
 Brought to you by your friendly REALTORS® through the MLS® System, courtesy of Karim Bhatia for your convenience.
Brought to you by your friendly REALTORS® through the MLS® System, courtesy of Karim Bhatia for your convenience.
Disclaimer: This representation is based in whole or in part on data generated by the Chilliwack & District Real Estate Board, Fraser Valley Real Estate Board or Real Estate Board of Greater Vancouver which assumes no responsibility for its accuracy.

More Details
- MLS® R3042850
- Type House
- Bedrooms 4
- Bathrooms 4
- Size 2,145 sqft
- Lot Size 3,267 sqft
- Frontage 24.75 ft
- Full Baths 3
- Half Baths 1
- Taxes $0
- Parking Carport Single, Tandem, Lane Access (2)
- Basement Crawl Space
- Storeys 2 storeys
- Year Built 2025




