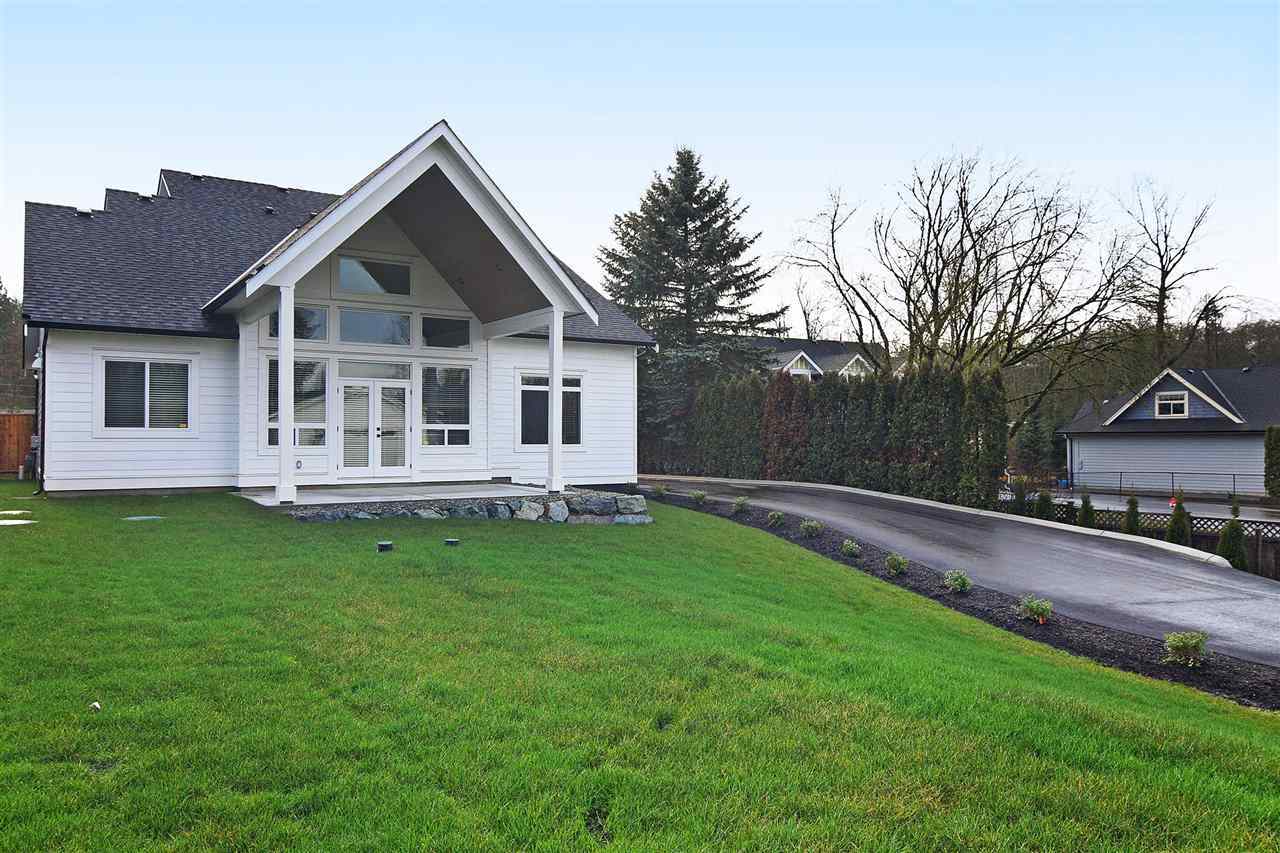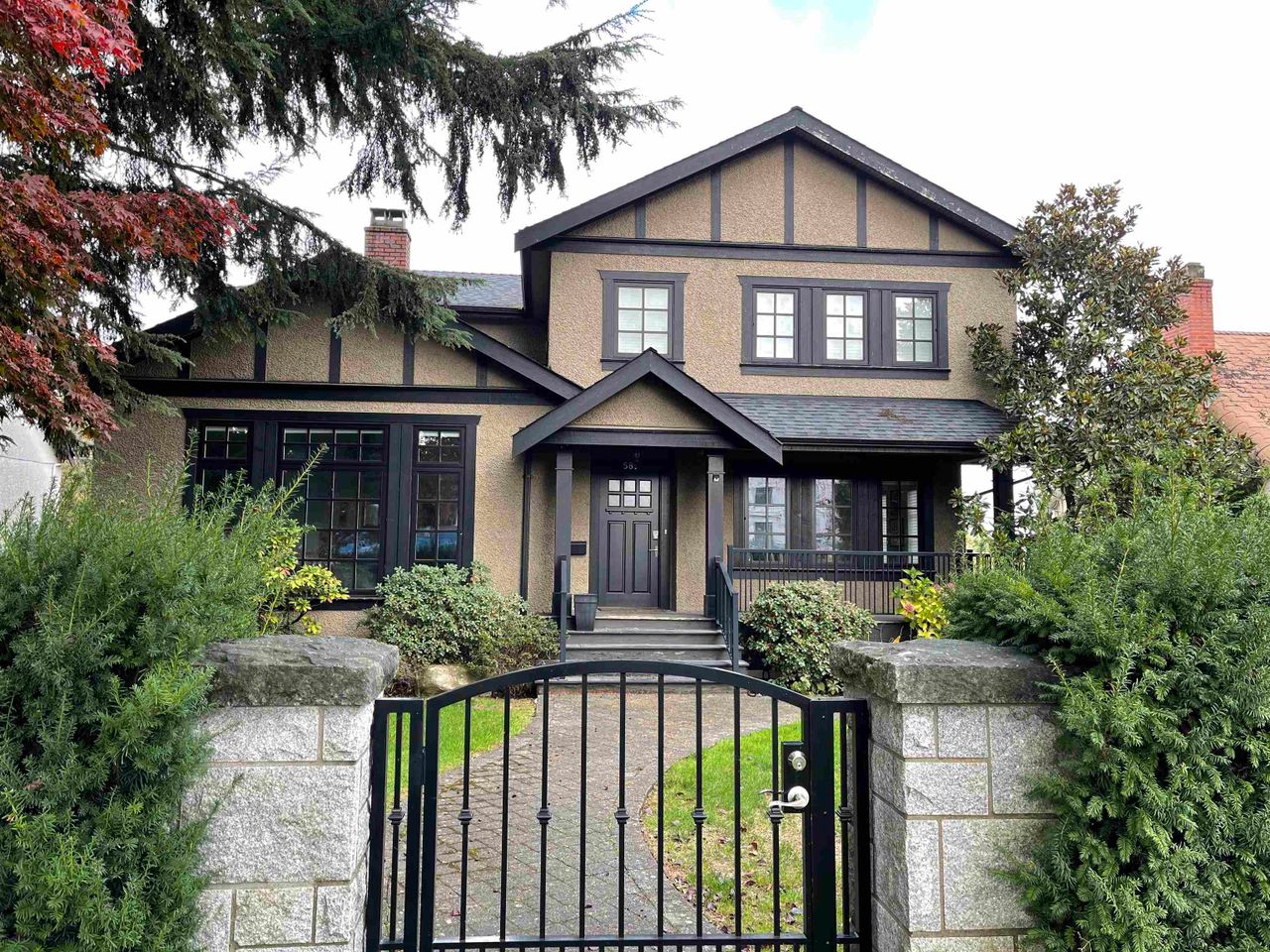
About this House in Cambie
Parisian elegance meets West Coast ease in this beautifully built 2012 corner-lot home. With soaring ceilings, herringbone wood floors, refined millwork, and timeless design, it offers an ideal layout for modern family living. The main level offers a perfect balance of form & function: a sophisticated living room, a chef’s kitchen designed for both family life & entertaining, & an inviting dining & family area that opens through eclipse doors to a sun-soaked, south-faci…ng patio & lush garden. Upstairs are 3 spacious bedrooms including a serene primary suite, while the lower level offers a 1 bedroom legal suite or flexible family space (rec/guest room). A truly special home where craftsmanship & lifestyle meet. Come view: Sunday Nov 2nd 2-4pm.
Listed by Dexter Realty.
Parisian elegance meets West Coast ease in this beautifully built 2012 corner-lot home. With soaring ceilings, herringbone wood floors, refined millwork, and timeless design, it offers an ideal layout for modern family living. The main level offers a perfect balance of form & function: a sophisticated living room, a chef’s kitchen designed for both family life & entertaining, & an inviting dining & family area that opens through eclipse doors to a sun-soaked, south-facing patio & lush garden. Upstairs are 3 spacious bedrooms including a serene primary suite, while the lower level offers a 1 bedroom legal suite or flexible family space (rec/guest room). A truly special home where craftsmanship & lifestyle meet. Come view: Sunday Nov 2nd 2-4pm.
Listed by Dexter Realty.
 Brought to you by your friendly REALTORS® through the MLS® System, courtesy of Karim Bhatia for your convenience.
Brought to you by your friendly REALTORS® through the MLS® System, courtesy of Karim Bhatia for your convenience.
Disclaimer: This representation is based in whole or in part on data generated by the Chilliwack & District Real Estate Board, Fraser Valley Real Estate Board or Real Estate Board of Greater Vancouver which assumes no responsibility for its accuracy.

More Details
- MLS® R3061775
- Type House
- Bedrooms 4
- Bathrooms 4
- Size 2,345 sqft
- Lot Size 3,721 sqft
- Frontage 30.50 ft
- Full Baths 3
- Half Baths 1
- Taxes $13641.6
- Parking Garage Double, Garage Door Opener (2)
- View Mountains
- Basement Full, Exterior Entry
- Storeys 2 storeys
- Year Built 2011









































