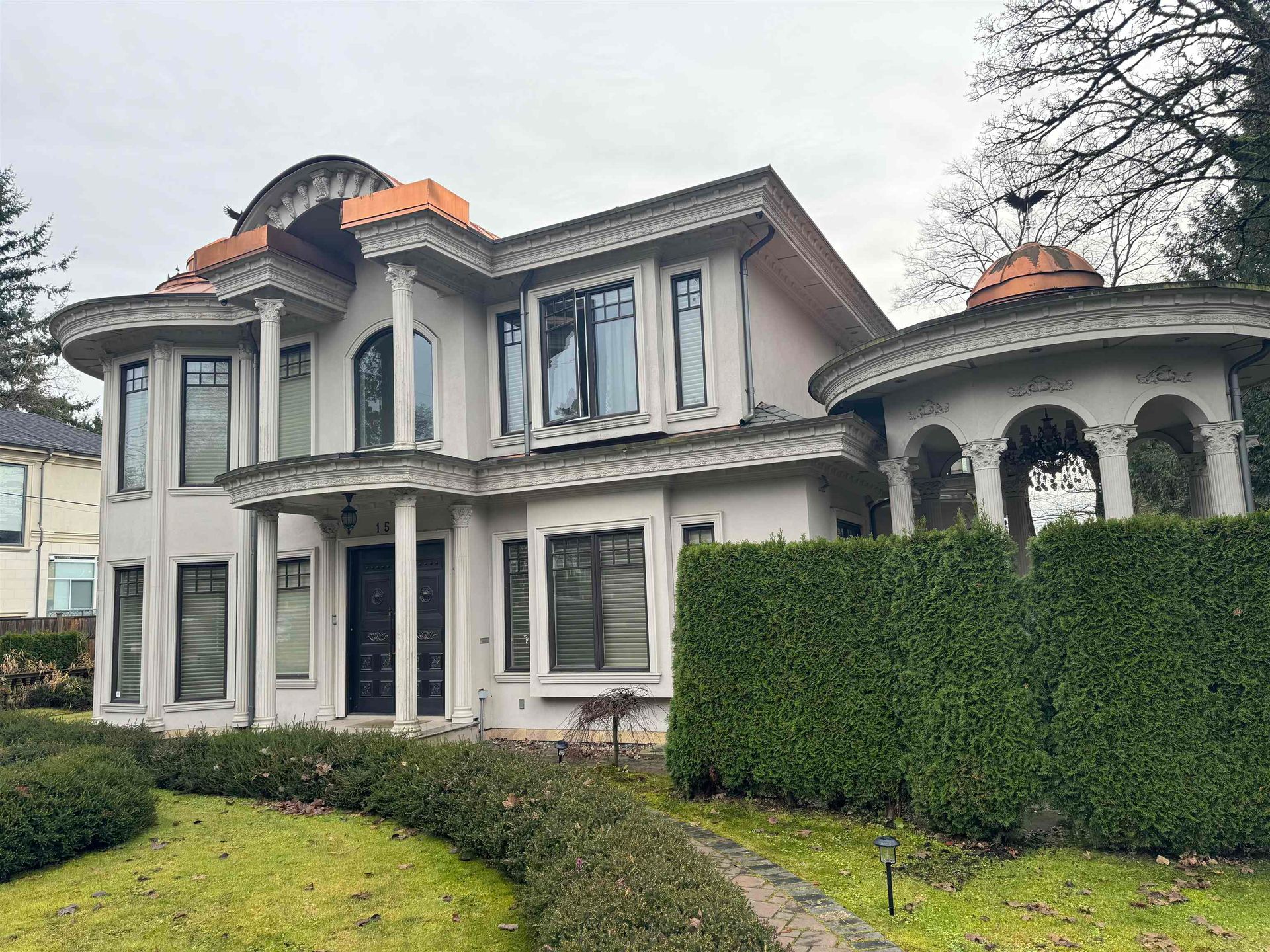
About this House in Shaughnessy
Renovated Shaughnessy home is picture-perfect & ready for the most discerning buyer. Private and secure behind a tall laurel hedge, this 5,957sf. home offers 7 bdrms, 8 baths (6 ensuite!). Grand foyer with 19’ ceilings & wrought-iron/oak staircase sets a tone of timeless elegance. Formal living & dining rms ideal for entertaining. Family rm flows to large island kitchen w/full-height cabinets, granite counters & enclosed wok kitchen. Lower lvl features huge theatre/medi…a rm, indoor hot tub & dry sauna. Detached 4-car garage off quiet lane, w/parking for 6 more outside. Stone, stucco & wood exterior, cedar shake roof. Substantial bath renos. 2023 mech. upgrades incl new heat pump, HRV, AC, boiler & heat exchanger system. Perfect blend of classic elegance and modern comfort.OPEN Nov2 2-4
Listed by Sotheby's International Realty Canada.
Renovated Shaughnessy home is picture-perfect & ready for the most discerning buyer. Private and secure behind a tall laurel hedge, this 5,957sf. home offers 7 bdrms, 8 baths (6 ensuite!). Grand foyer with 19’ ceilings & wrought-iron/oak staircase sets a tone of timeless elegance. Formal living & dining rms ideal for entertaining. Family rm flows to large island kitchen w/full-height cabinets, granite counters & enclosed wok kitchen. Lower lvl features huge theatre/media rm, indoor hot tub & dry sauna. Detached 4-car garage off quiet lane, w/parking for 6 more outside. Stone, stucco & wood exterior, cedar shake roof. Substantial bath renos. 2023 mech. upgrades incl new heat pump, HRV, AC, boiler & heat exchanger system. Perfect blend of classic elegance and modern comfort.OPEN Nov2 2-4
Listed by Sotheby's International Realty Canada.
 Brought to you by your friendly REALTORS® through the MLS® System, courtesy of Karim Bhatia for your convenience.
Brought to you by your friendly REALTORS® through the MLS® System, courtesy of Karim Bhatia for your convenience.
Disclaimer: This representation is based in whole or in part on data generated by the Chilliwack & District Real Estate Board, Fraser Valley Real Estate Board or Real Estate Board of Greater Vancouver which assumes no responsibility for its accuracy.

More Details
- MLS® R3060908
- Type House
- Bedrooms 7
- Bathrooms 8
- Size 5,957 sqft
- Lot Size 10,150 sqft
- Frontage 70.00 ft
- Full Baths 7
- Half Baths 1
- Taxes $20650.5
- Parking Garage Single, Garage Triple, Open, Lane Access,
- Basement Finished, Exterior Entry
- Storeys 2 storeys
- Year Built 1996









































