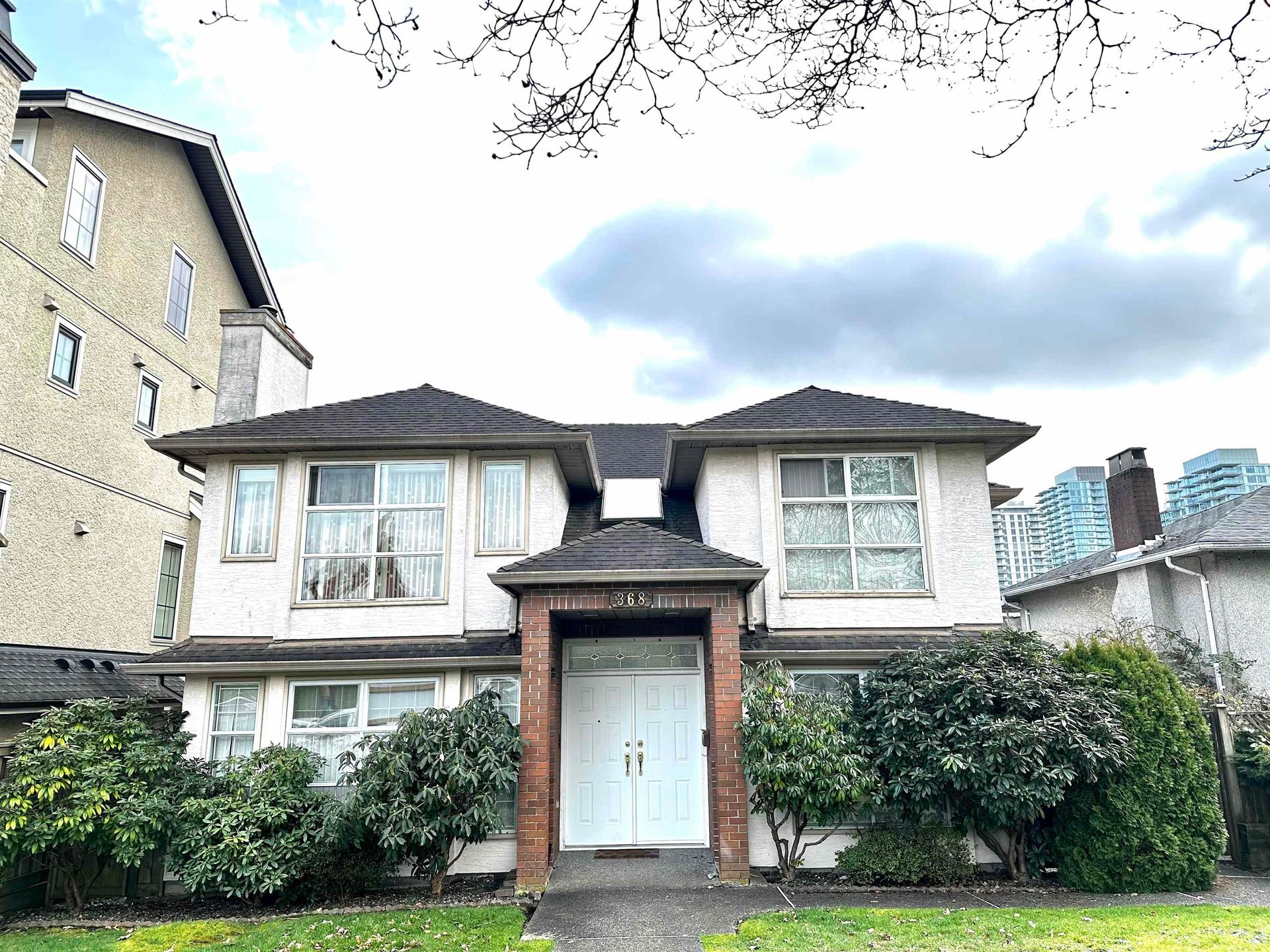
About this House in Marpole
Welcome to this beautifully kept, convenient, high-value, well-crafted and perfect starter family home nestled in the sought-after Marpole community. Features 5 bedrooms + 5 bathrooms, with 4 bedrooms upstairs and a 1-bedroom suite in the basement with a private entrance — ideal as a potential mortgage helper! Master bedroom includes a jacuzzi ensuite, plus elegant Living, Dining & Family areas. Equipped with radiant floor heating, quality hardwood flooring and cabinetry. T…houghtfully designed layout with a bright south-facing family room. Walking distance to top-ranked Churchill (French Immersion), Ideal Mini School, J.W. Sexsmith, parks, Oakridge Mall, Community Centre, T&T , and Skytrain - offering easy access to Richmond & Downtown.
Listed by RE/MAX Crest Realty.
Welcome to this beautifully kept, convenient, high-value, well-crafted and perfect starter family home nestled in the sought-after Marpole community. Features 5 bedrooms + 5 bathrooms, with 4 bedrooms upstairs and a 1-bedroom suite in the basement with a private entrance — ideal as a potential mortgage helper! Master bedroom includes a jacuzzi ensuite, plus elegant Living, Dining & Family areas. Equipped with radiant floor heating, quality hardwood flooring and cabinetry. Thoughtfully designed layout with a bright south-facing family room. Walking distance to top-ranked Churchill (French Immersion), Ideal Mini School, J.W. Sexsmith, parks, Oakridge Mall, Community Centre, T&T , and Skytrain - offering easy access to Richmond & Downtown.
Listed by RE/MAX Crest Realty.
 Brought to you by your friendly REALTORS® through the MLS® System, courtesy of Karim Bhatia for your convenience.
Brought to you by your friendly REALTORS® through the MLS® System, courtesy of Karim Bhatia for your convenience.
Disclaimer: This representation is based in whole or in part on data generated by the Chilliwack & District Real Estate Board, Fraser Valley Real Estate Board or Real Estate Board of Greater Vancouver which assumes no responsibility for its accuracy.

More Details
- MLS® R3056207
- Type House
- Bedrooms 5
- Bathrooms 5
- Size 2,523 sqft
- Lot Size 3,895 sqft
- Frontage 33.77 ft
- Full Baths 4
- Half Baths 1
- Taxes $8528.03
- Parking Garage Double, Front Access, Lane Access, Asphal
- View City
- Basement Crawl Space, Finished, Exterior Entry
- Storeys 2 storeys
- Year Built 2003






































