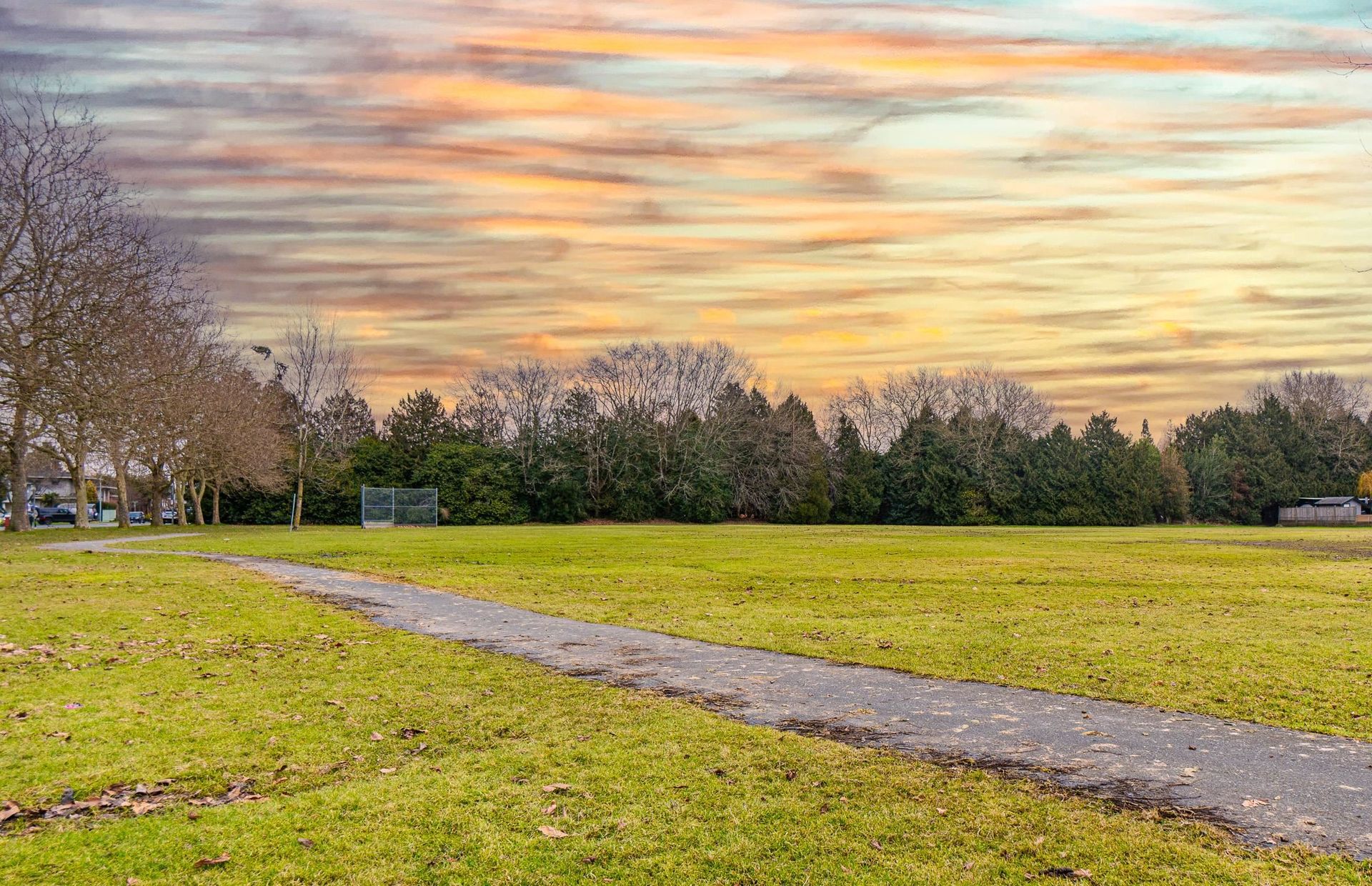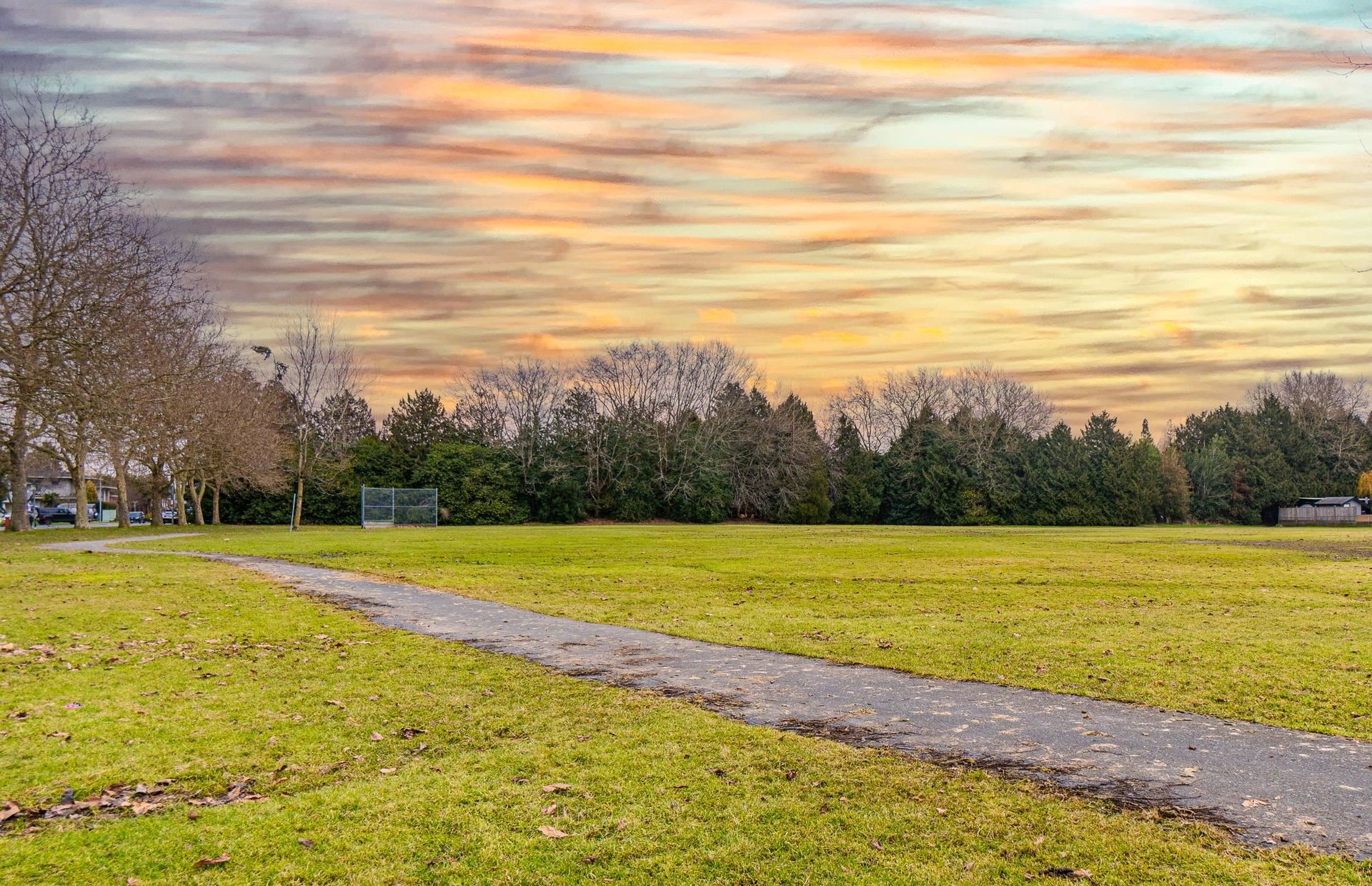
About this House in East Cambie
Custom-built home in the BEST East Cambie NEIGHBOTHOOD in Richmond. SOUTH facing back yard home sits on a 9,236 sqft lot with 4,186 sqft living area. Functional layout, 4 en-suited bedrooms upstairs, main floor has 1 bedroom en-suite & 1-bedroom RENTAL SUITE with separate entrance. Gourmet & kitchen, extraordinary detailing includes top line appl, Radiant heat, A/C, HRV, security system, 2-5-10 new home warranty. Mitchell Elementary & Cambie Secondary catchment. Walking dista…nce to schools, shopping, Restaurants and Transit. Easy to show! Open house: Nov 15, Sat, 2-4PM.
Listed by RE/MAX Westcoast.
Custom-built home in the BEST East Cambie NEIGHBOTHOOD in Richmond. SOUTH facing back yard home sits on a 9,236 sqft lot with 4,186 sqft living area. Functional layout, 4 en-suited bedrooms upstairs, main floor has 1 bedroom en-suite & 1-bedroom RENTAL SUITE with separate entrance. Gourmet & kitchen, extraordinary detailing includes top line appl, Radiant heat, A/C, HRV, security system, 2-5-10 new home warranty. Mitchell Elementary & Cambie Secondary catchment. Walking distance to schools, shopping, Restaurants and Transit. Easy to show! Open house: Nov 15, Sat, 2-4PM.
Listed by RE/MAX Westcoast.
 Brought to you by your friendly REALTORS® through the MLS® System, courtesy of Karim Bhatia for your convenience.
Brought to you by your friendly REALTORS® through the MLS® System, courtesy of Karim Bhatia for your convenience.
Disclaimer: This representation is based in whole or in part on data generated by the Chilliwack & District Real Estate Board, Fraser Valley Real Estate Board or Real Estate Board of Greater Vancouver which assumes no responsibility for its accuracy.

More Details
- MLS® R2969754
- Type House
- Bedrooms 6
- Bathrooms 6
- Size 4,186 sqft
- Lot Size 9,236 sqft
- Frontage 66.00 ft
- Full Baths 5
- Half Baths 1
- Taxes $9162.42
- Parking Garage Triple, Lane Access (4)
- Basement None
- Storeys 2 storeys
- Year Built 2019


